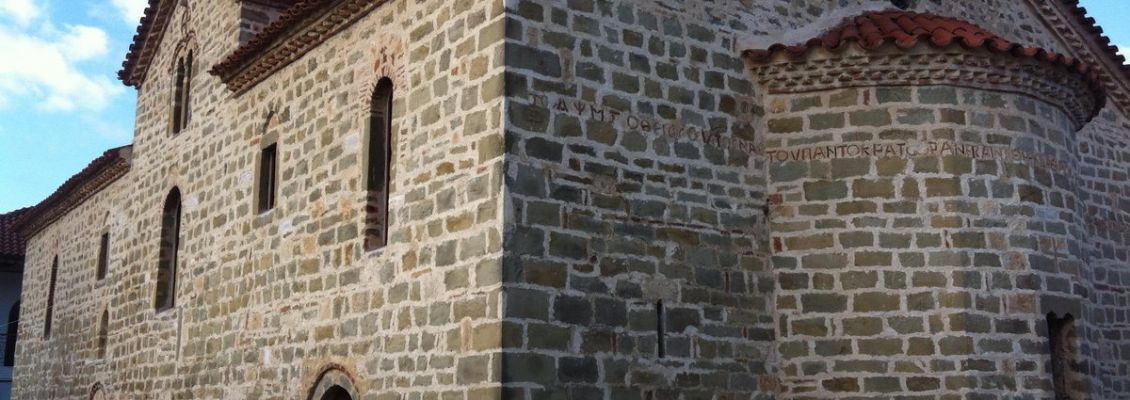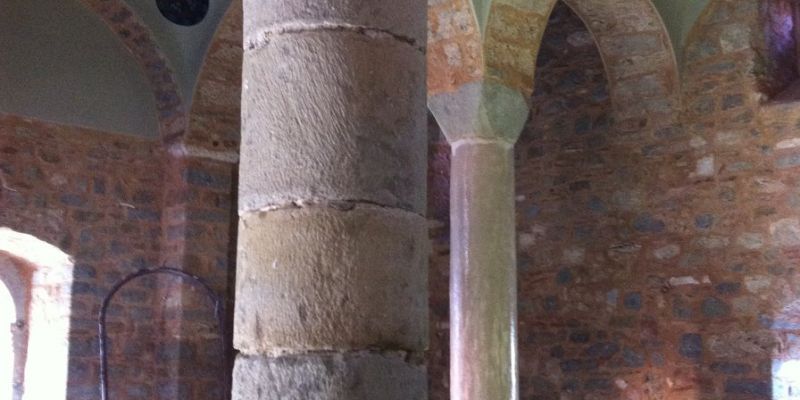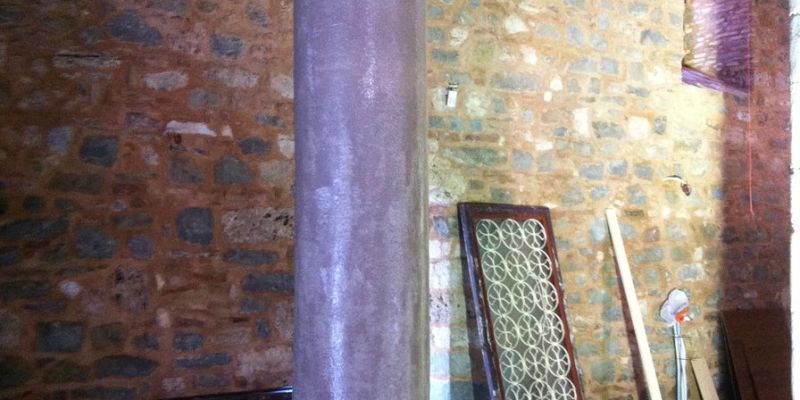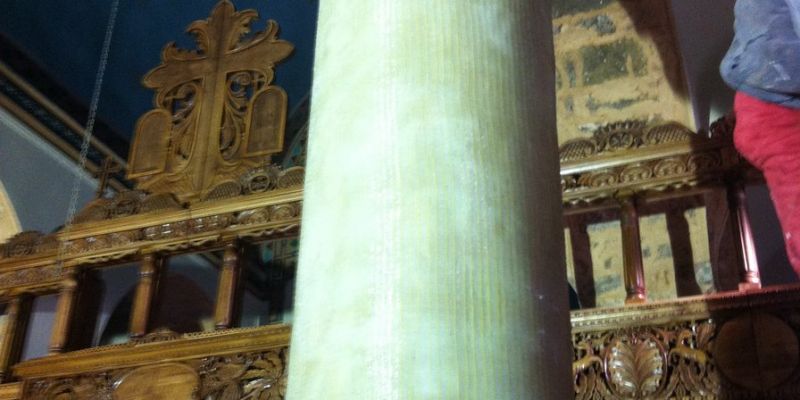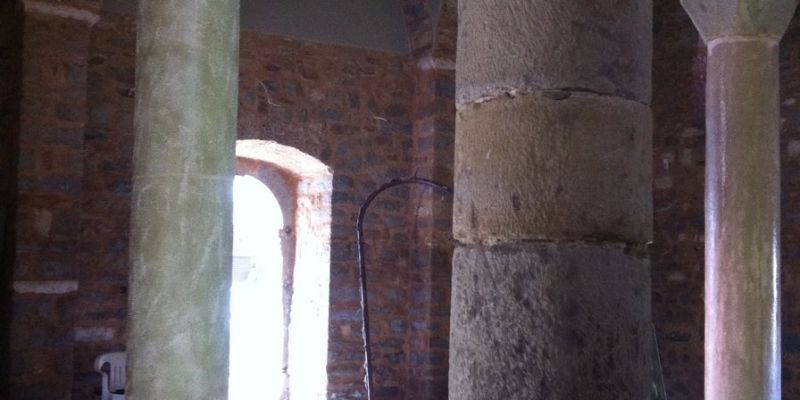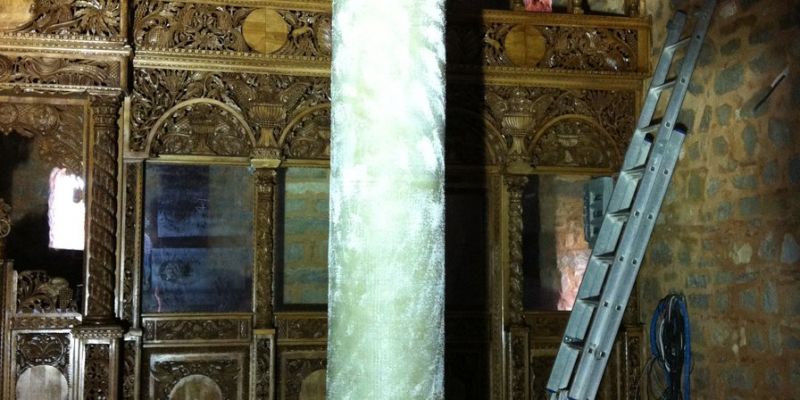The restoration and strengthening design of the temple was conducted by A. Triantafillou, Professor of University of Patras, Department of Civil Engineering.
The temple is covered by a dome, supported on the perimeter walls and on two lines of columns made of carved stones. Each line comprises of three pillars of circular section with diameter 0.45m and one square pilaster of 0.50m side length.
Regarding construction, the structure of the temple is based on the building tradition of Aetolia-Acarnania, as defined during the Turkish Rule of Greece. The walls are constructed with carved and semi-carved green flysch, some tufa, and some scattered limestone. The pointing was performed with lime plaster. In general terms, the structure of the temple is of high quality, given it was built almost three centuries ago. Neither major damages and cracks, nor major repairs are present although located on a high seismicity region.
As an exception, some damages and cracks are present on several pillars.
The pillars were strengthened using the reversible technique analyzed below: Loose material removal. Reinforced natural hydraulic lime mortar application, with thickness > 10mm, as levelling screed. GFRP application to enhance confinement and application of quartz sand on its surface to increase adhesion. 5mm thick finishing coat application of natural hydraulic limestone mortar using pigments to match color of the existing pillars.
These interventions do not alter the appearance of the pillars which were already plastered until recently.

